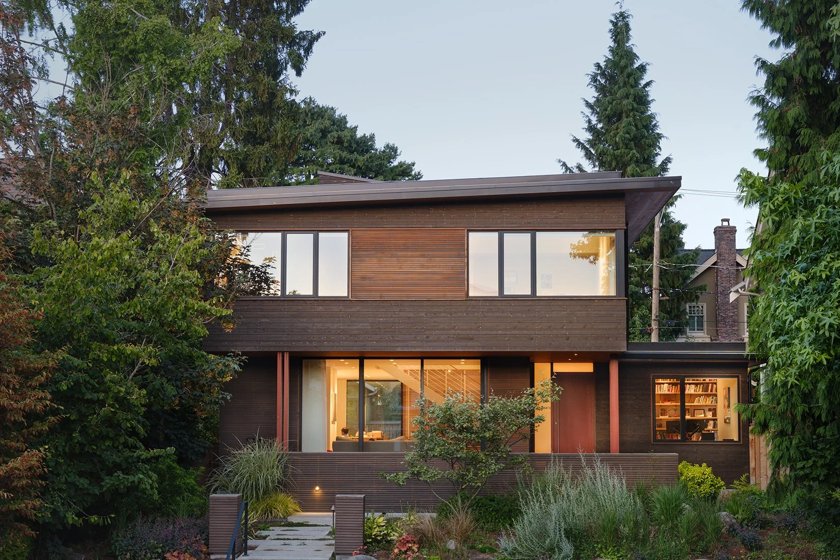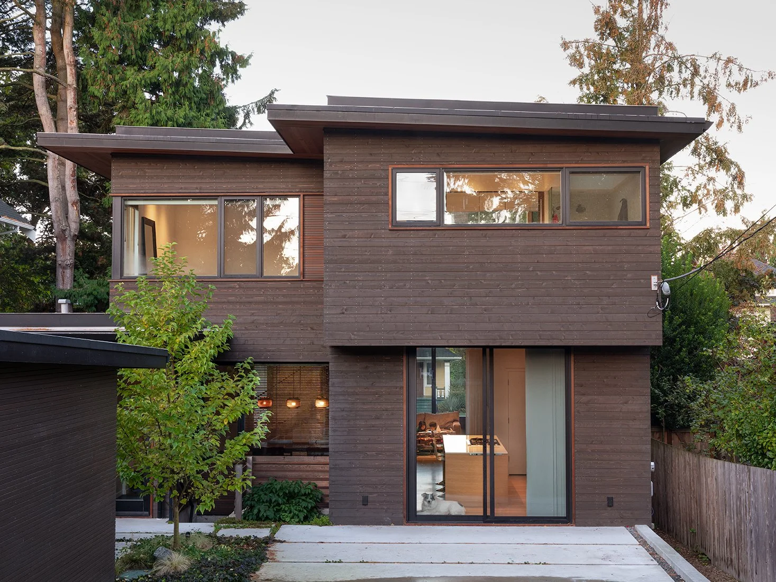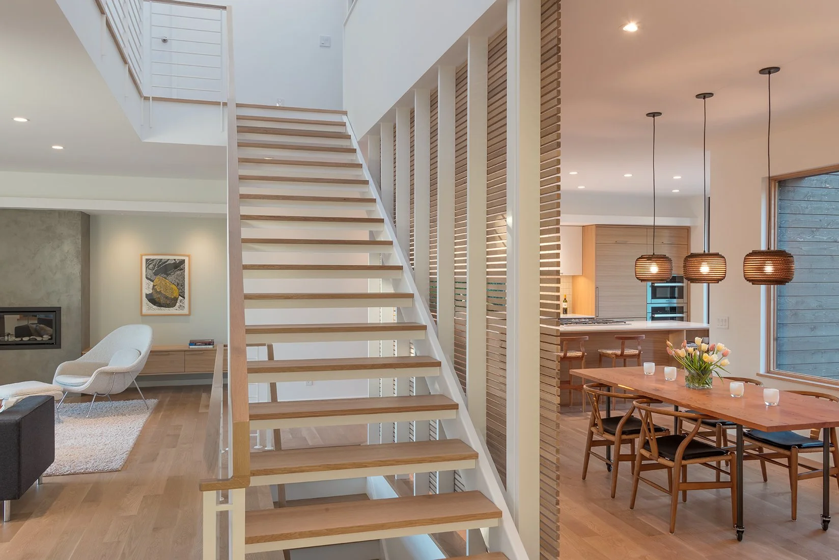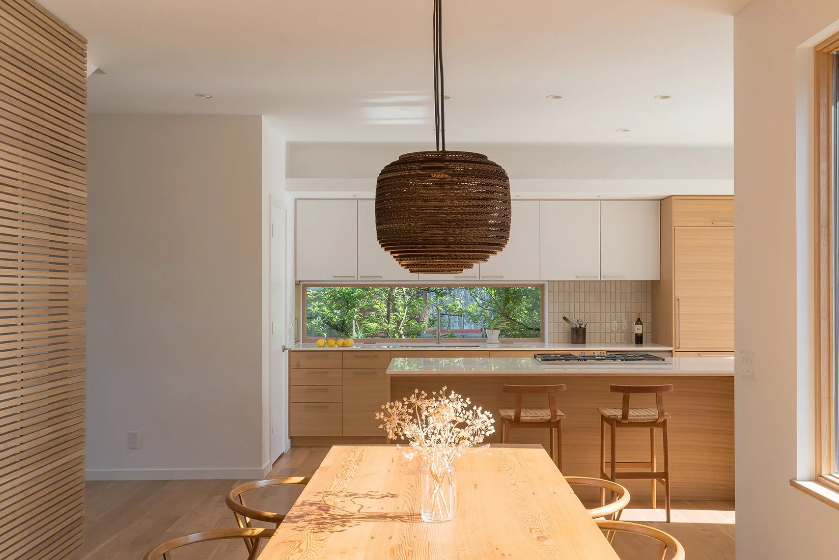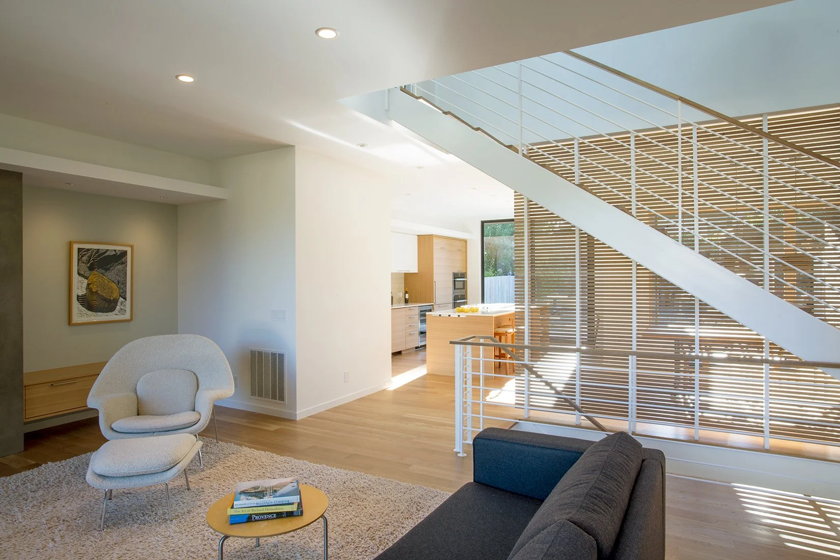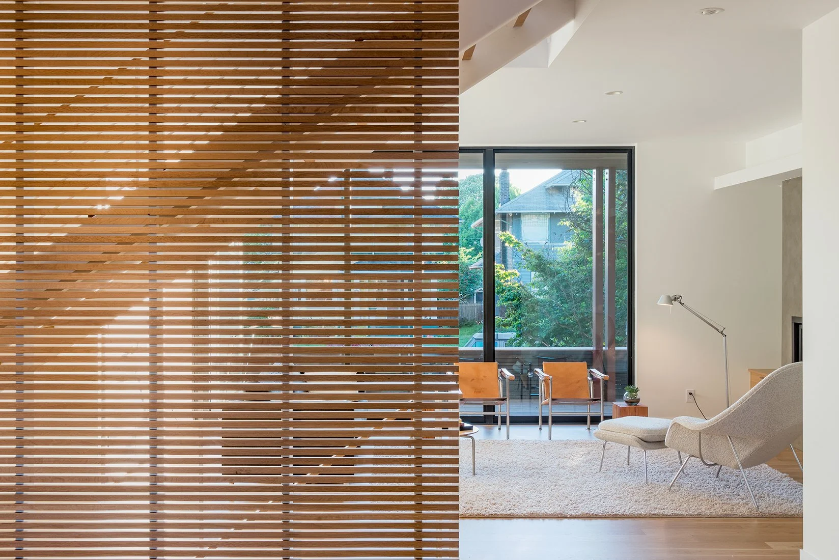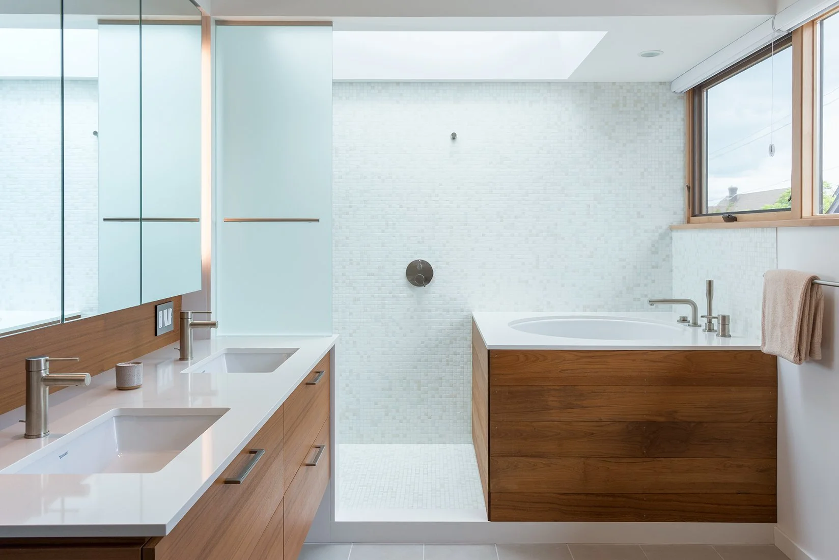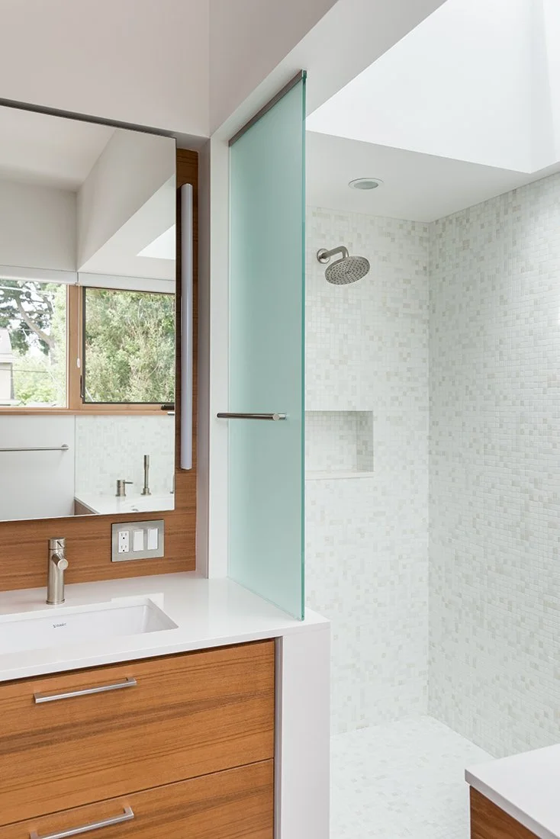Capitol Hill Residence
This neighborhood of Capitol Hill in Seattle has a distinct mature quality with tree-lined streets and some of the finest older homes in the City. The challenge of designing a new modern home in this context was how to complement the traditional character of the neighborhood while creating a design that has a distinct “Northwest” modern quality that the clients desired with simple lines and generous natural light.
Built on top of the existing 1950s foundation and basement, the first floor of the new home follows the outline of the existing while the 2nd floor extends out over the first creating a large covered entry front porch and cover over the rear entrance. The open plan of the first-floor living area serves this family of four’s lifestyle of being together while having distinct spaces for dining and living. The low shed roof with ample overhangs alludes to a more traditional approach to the roof form that relates better to its neighbors while still retaining a contemporary feeling.
The exterior color palate is subdued and simple, creating a reserved and understated appearance to the street which also helps with blending into the neighborhood. Detail and variations in texture in the dark stained wood siding also give a nod to the traditional craftsmanship of the older homes. The use of wood textures carries through to the interior where a wood screen divides the primary living spaces on the main floor. The character of the interior contrasts with the outside with its simple palate of whites and neutrals and light-colored wood. This creates the bright quality that the client desired.
A large central skylight space encloses the new main central stairway, giving the space a dynamic quality throughout the day and providing the center of the house with generous light. The use of the existing basement left from a previous home as the primary foundation system saved the costs of demolition and re-structuring the base of the home and also repurposed valuable existing space.

