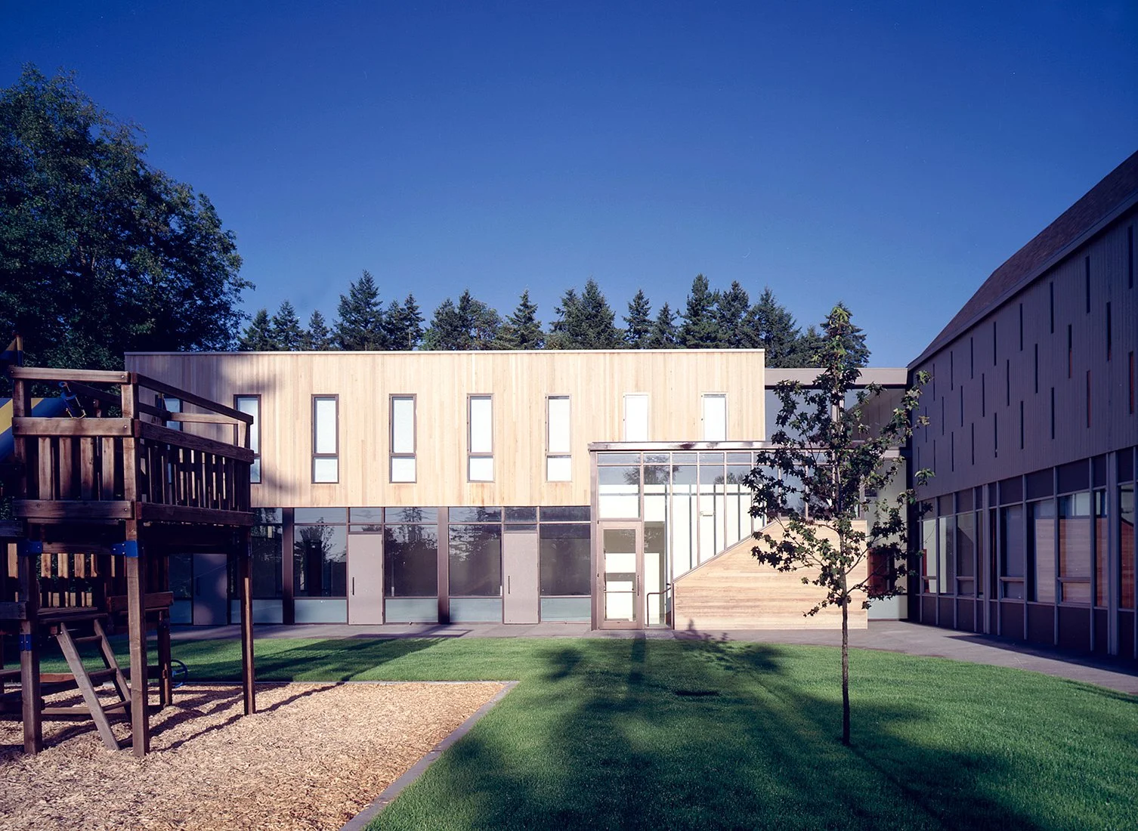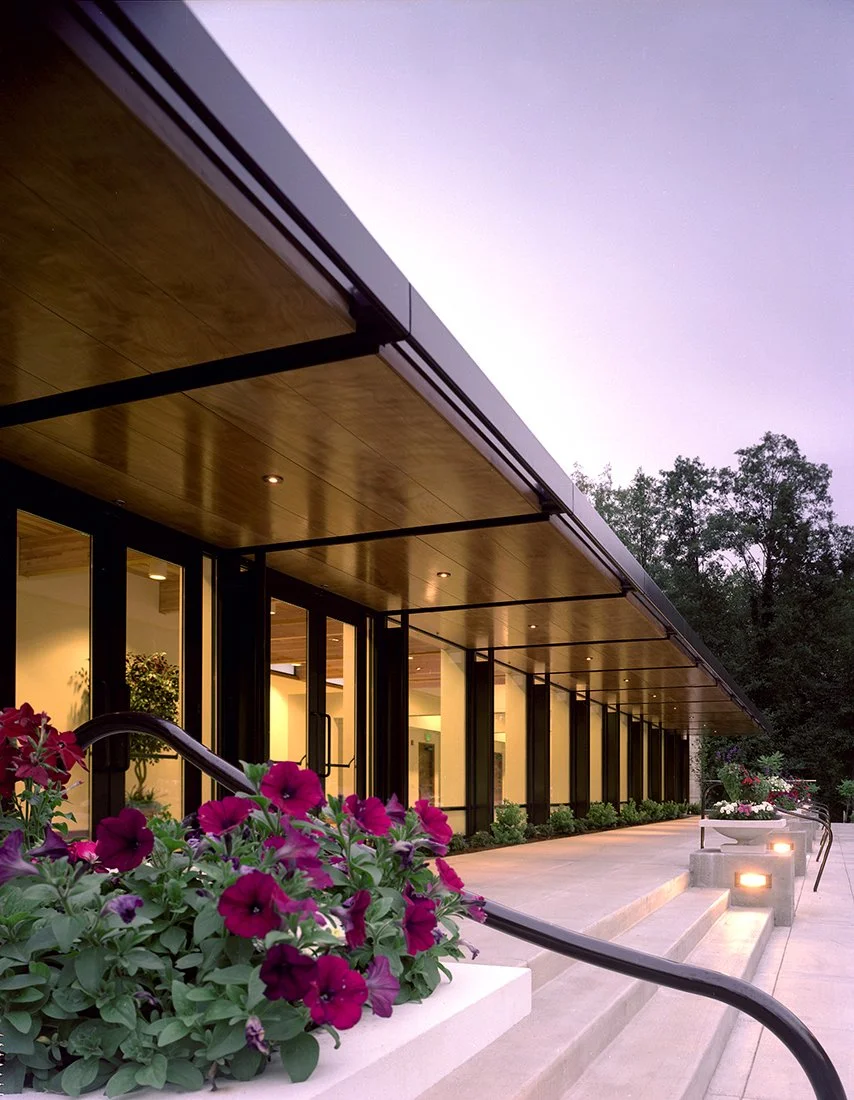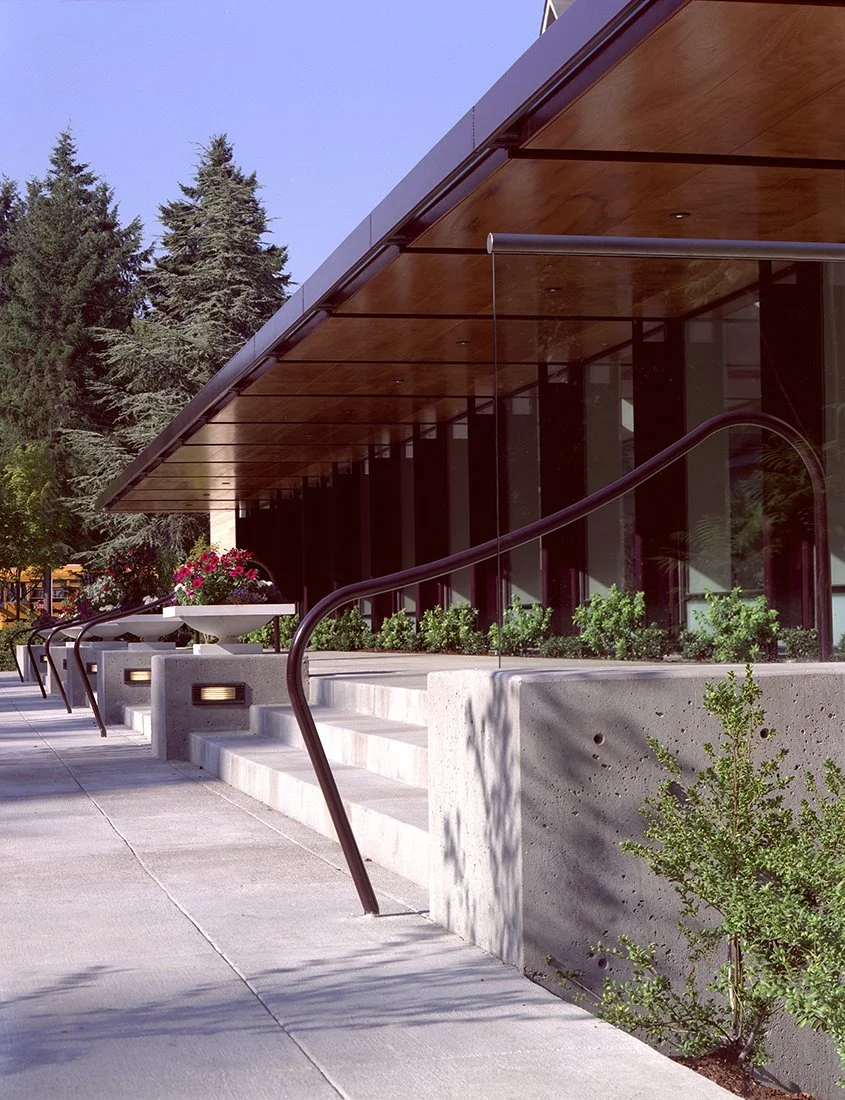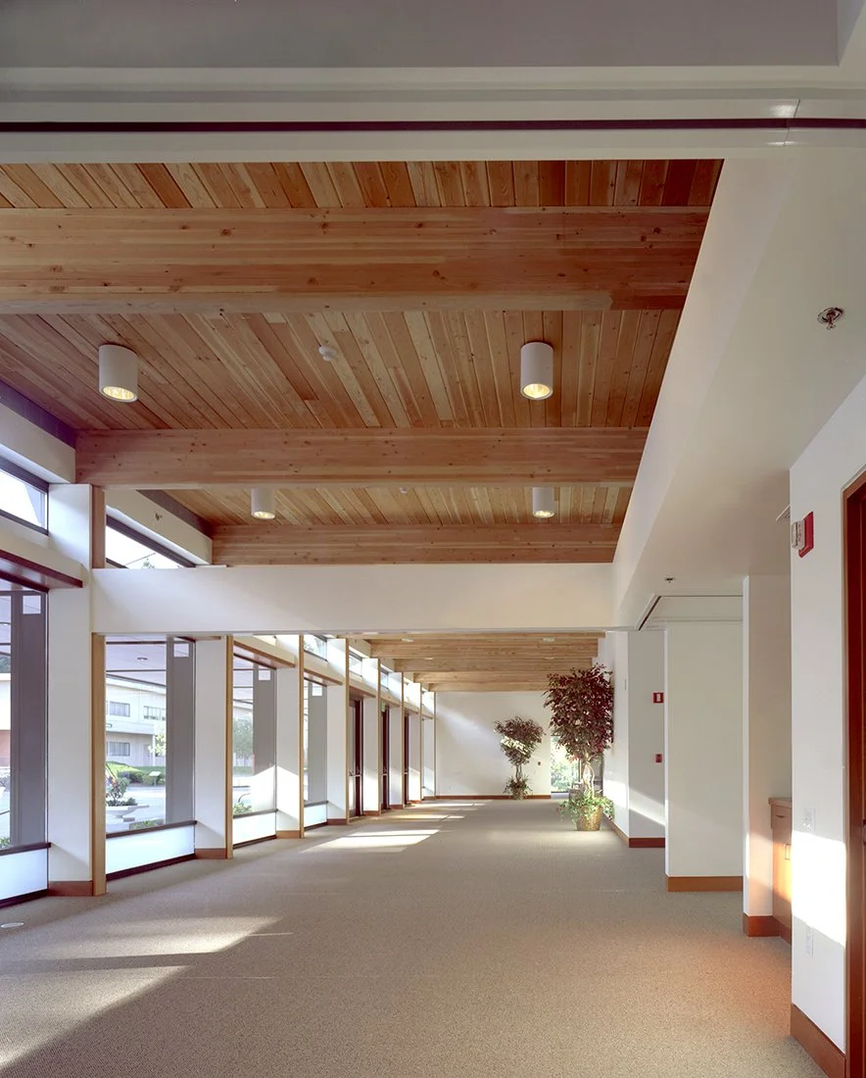First Christian Reformed Church Addition
A sense of community welcome was integral to this church addition. Generated by the client’s need for a larger narthex, the addition was conceived as a gracious entrance for the congregation. The fundamental design response was to create a long, linear narthex, perpendicular to the sanctuary. The western exposure of the narthex opens to a steel and wood canopy and landscaped plinth, making an extended space for gathering between the parking area and the existing sanctuary and new church offices.
The project received an AIA Honor Award Commendation.
“The form demonstrates volumetric success, a long, thin geometry versus a clean, painted triangle—severe and simple, artfully contrasted with comfort, beauty, and ease of congregation within.”—AIA Jury







