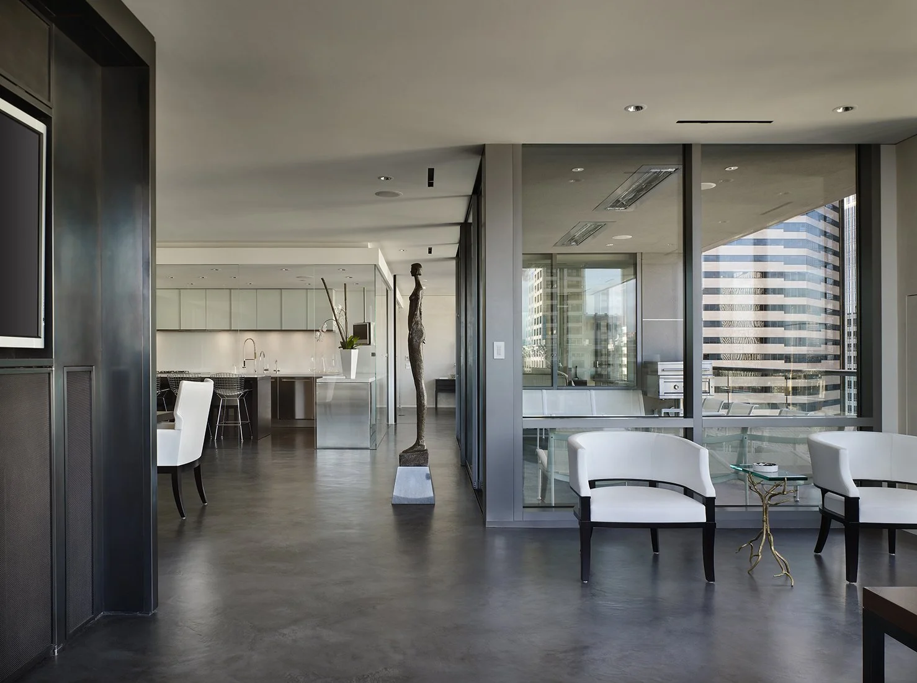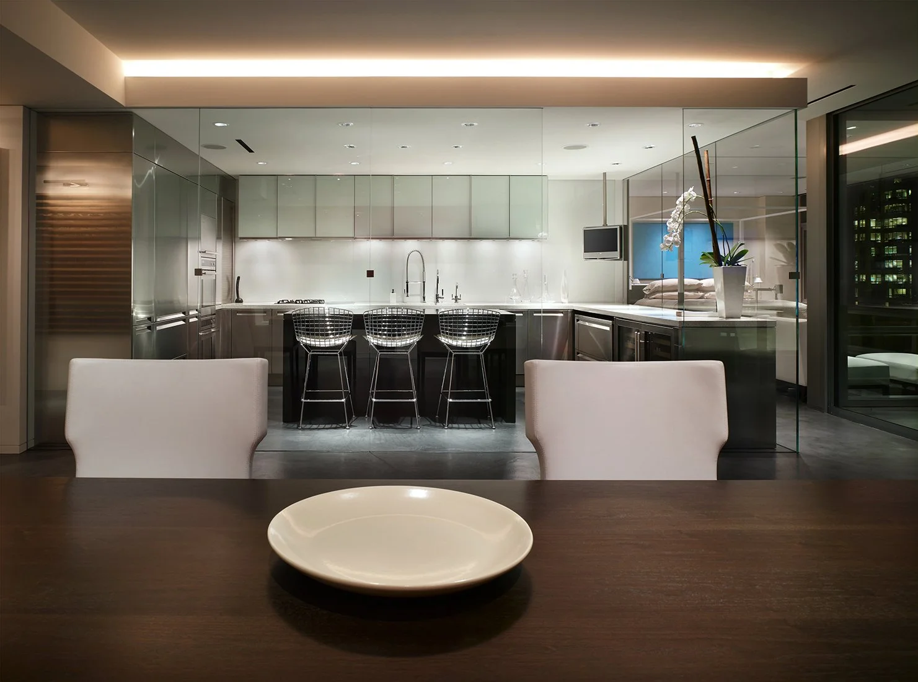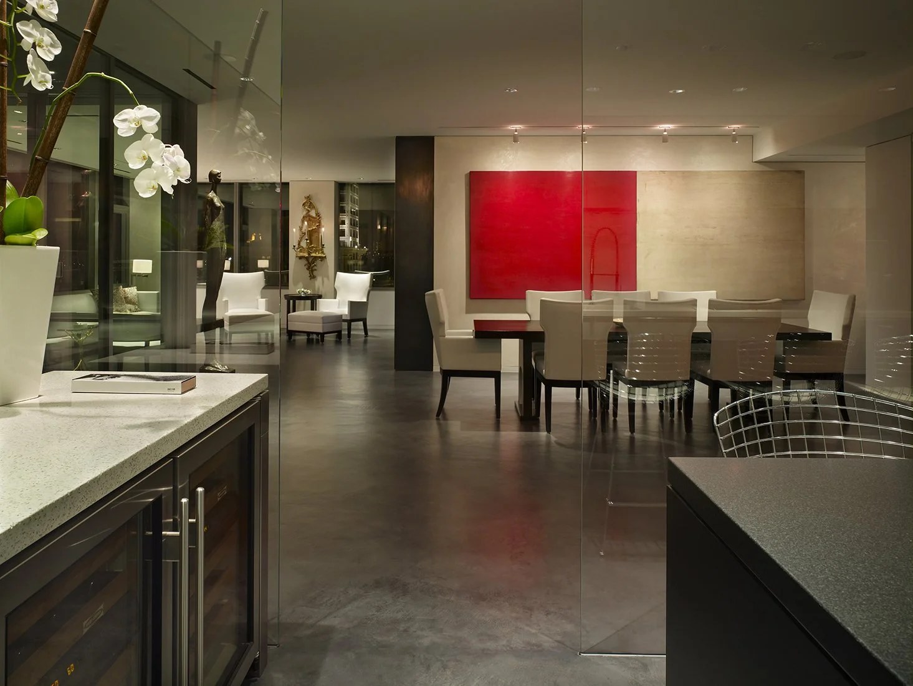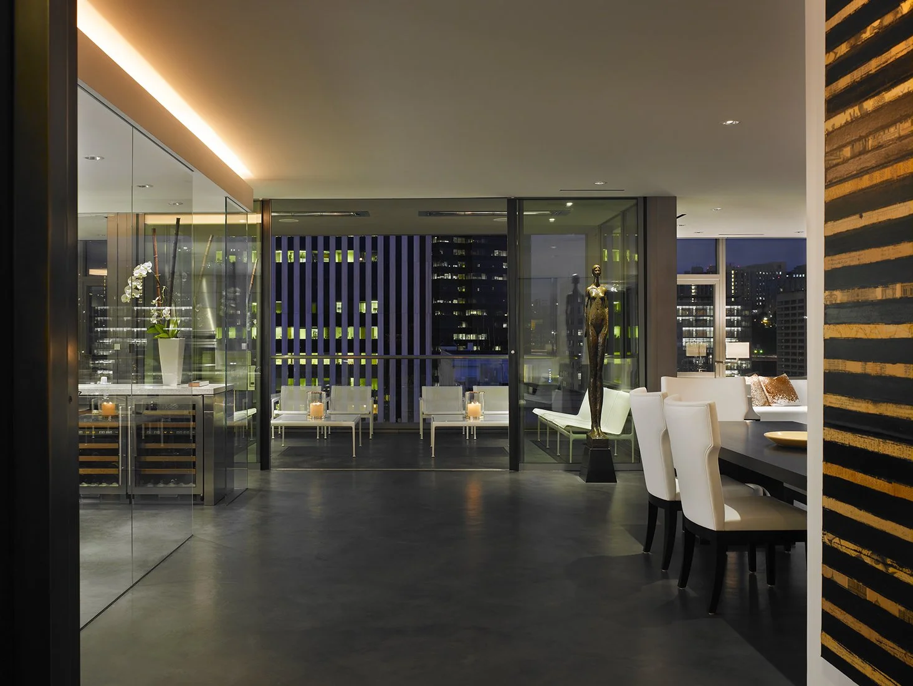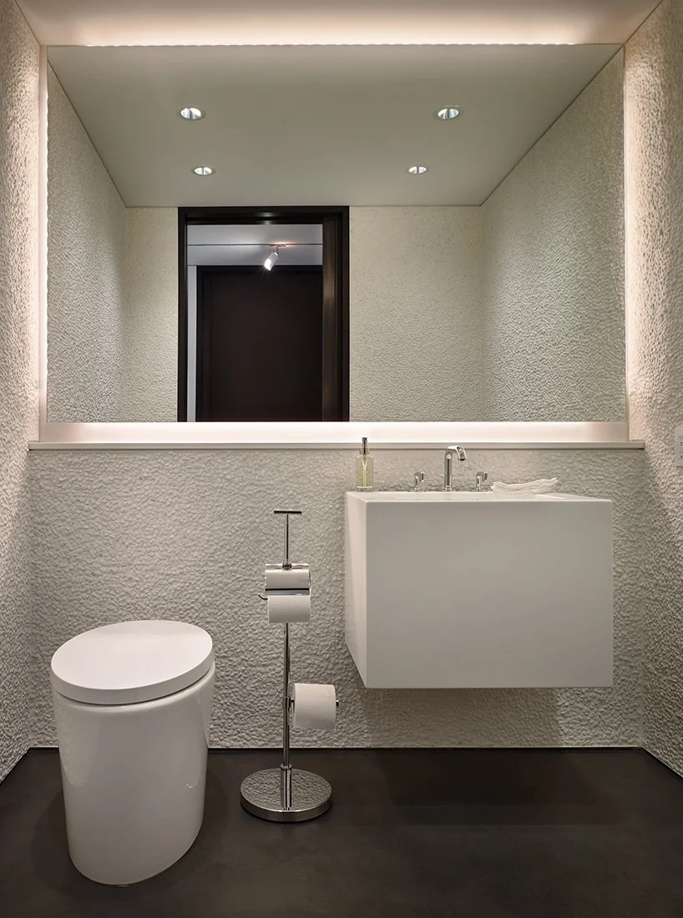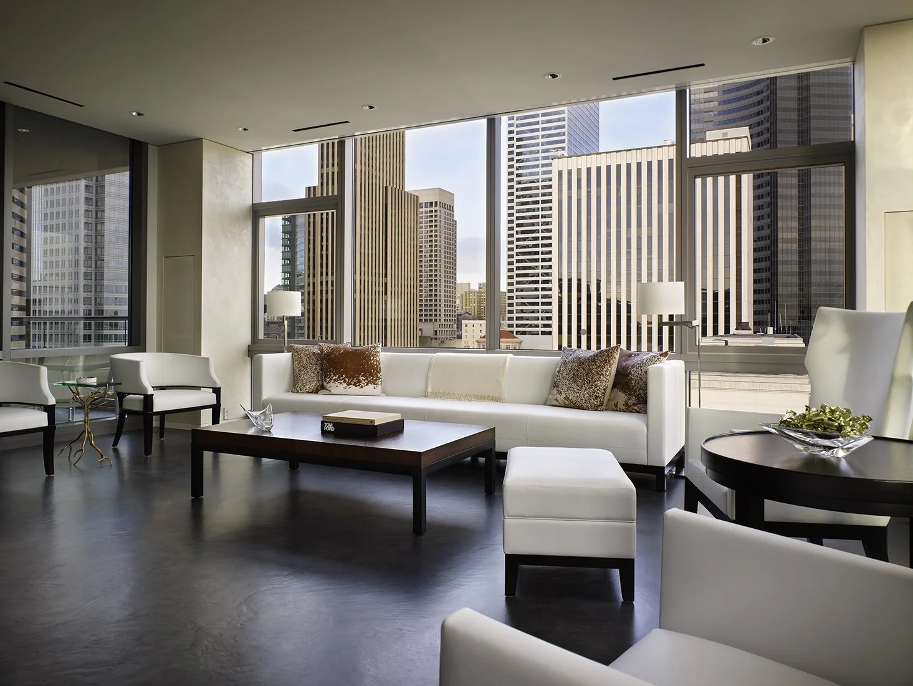Glass Box Condo
In the heart of downtown, this 2100 sf loft takes advantage of the cityscape views and natural light through the use of an open floor plan, movable partitions, and light-transmitting materials.
The clients, who had recently moved from the suburbs, wanted to create an airy, sophisticated loft with a minimalist feel.
In keeping with the concept of transparency, the kitchen and master bath were enclosed in glass walls allowing for views while defining space for the different functions. The master bedroom has a sliding pocket wall dividing it from the living/dining when fully drawn. When open, the room is fully exposed to the adjacent spaces.
The palette of materials was an exercise in contrast and texture: black & white, creating a dramatic backdrop for the art and furnishings. A charcoal-colored Milestone floor, clear and back painted glass partitions and doors, blackened steel plate media wall, white pebble stone powder room walls, and stainless steel cabinets make up this very tactile palette of finishes.
This project was completed by Valerie Wersinger while working as a project manager at Olson Sunberg Kundig Allen Architects.

