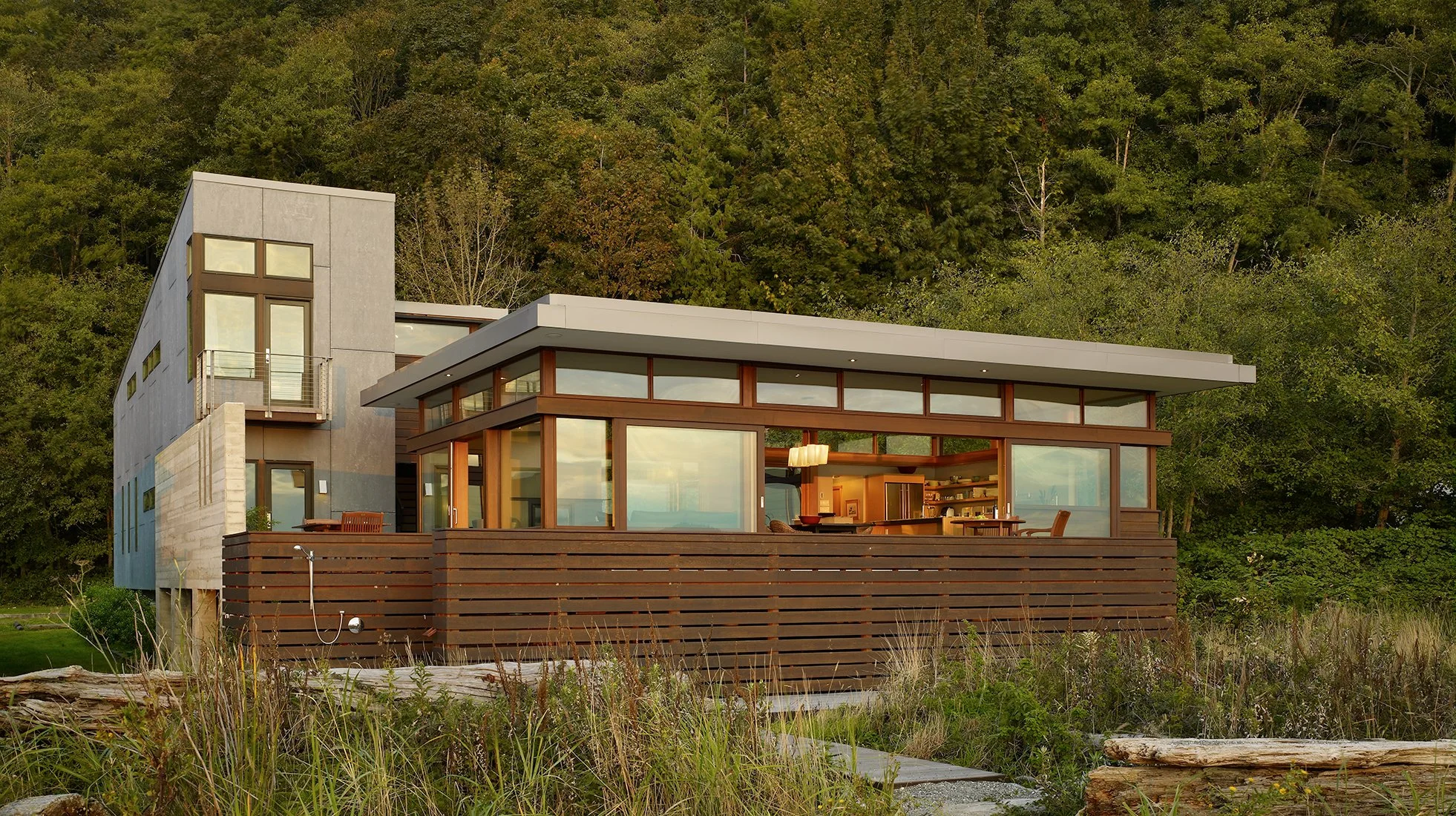Hat Island Residence
This vacation retreat, located on an extraordinary beachfront setting, was designed as two separate buildings—a communal one for living and eating, and the other for sleeping. The communal building was conceived as a one-story modern pavilion, with access to the decks on three sides, and a low horizontal roof line at a scale to minimize its presence along the beachfront site. The separate 2 story bedroom wing provides extra privacy, so late-night entertaining does not disturb sleeping children or weary parents, as the case may be. It is oriented at 90 degrees to the communal pavilion to create an entry courtyard and set back behind it to minimize the scale of the 2 story mass from the beach.
Extensive water views, generous decks, and the sheltering orientation of the two buildings contribute to a fluid relationship between living areas and the surrounding seascape. Materials were selected for durability and low maintenance.











