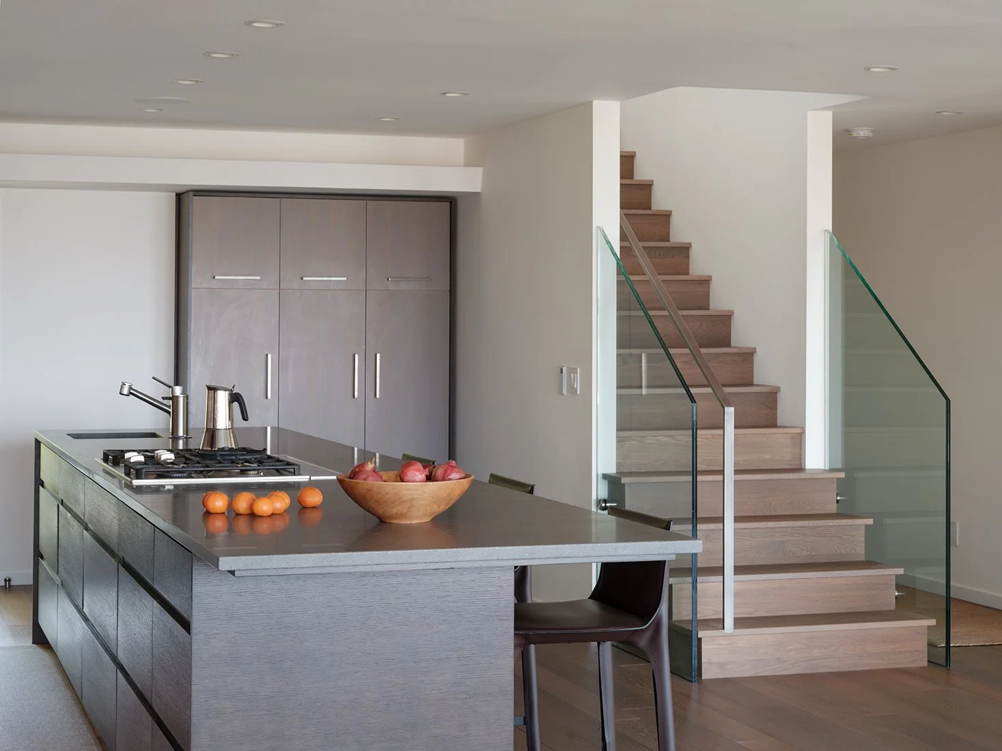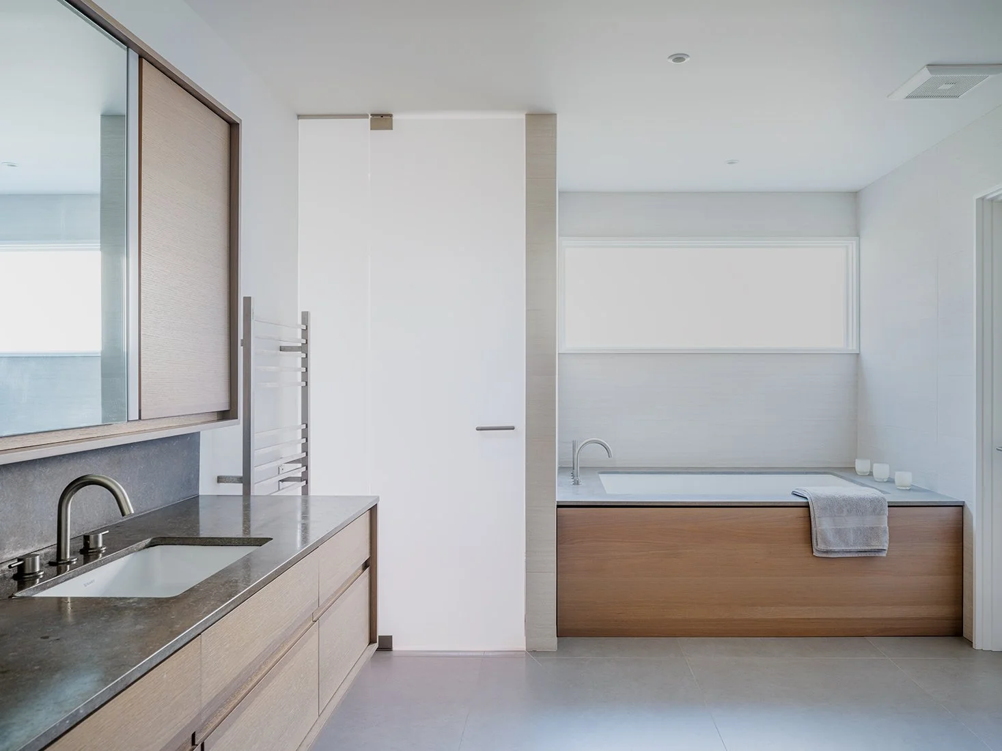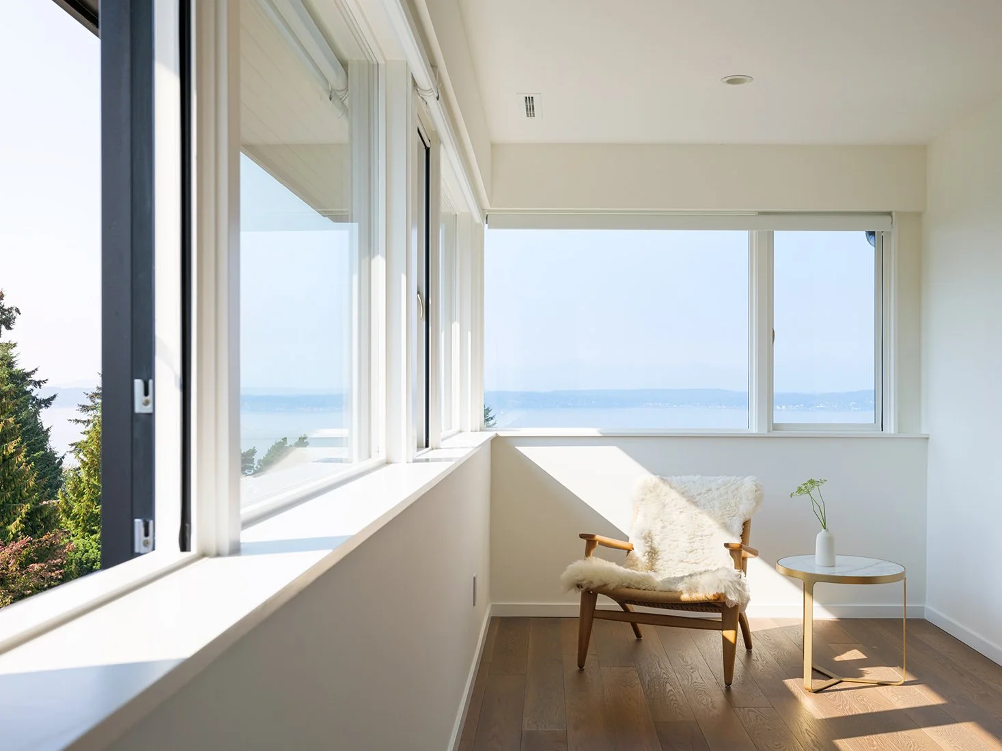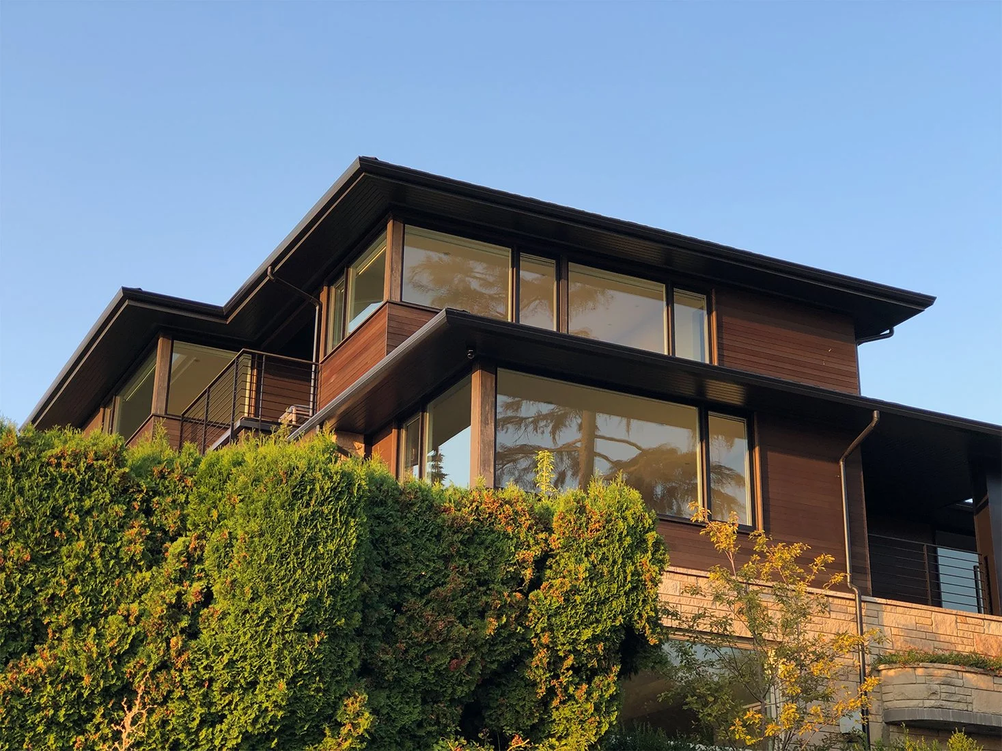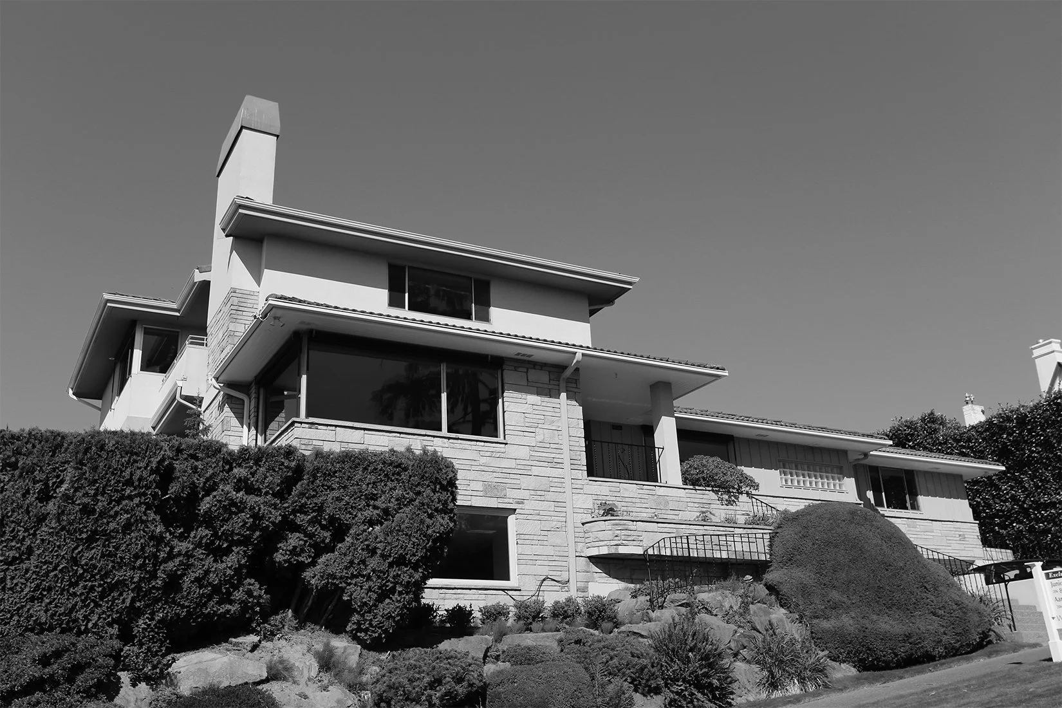Magnolia Residence
Sitting on a prominent hill in the Magnolia neighborhood of Seattle this mid-century house has expansive views of Puget Sound and the Olympic Mountains and abundant natural light. The original layout suffered from poor space planning and an unfortunate 2nd-floor primary suite addition from the ’90s. The clients came to us seeking to reconfigure the main floor to take advantage of the natural features of the site as well as to update the aesthetics and systems of the house in general.
Our approach for the new layout was to relocate the kitchen and dining spaces and open them to the west to capture the views and provide access to a new patio. The existing chimney located on the view side of the house was removed to allow for new windows on both floors to bring in natural light. A new guest suite was created in the eastern portion and above the garage.
The entire house was given an updated look by using a subdued palette of materials: dark stained cedar siding, painted existing concrete, black powder-coated steel, and new energy-efficient black anodized windows and doors to match.
The interior finishes were chosen to compliment the exterior materials with a combination of stained and clear finished woods, neutral-tone stone tiles, and slabs. The new look is one of warmth and modern simplicity.







