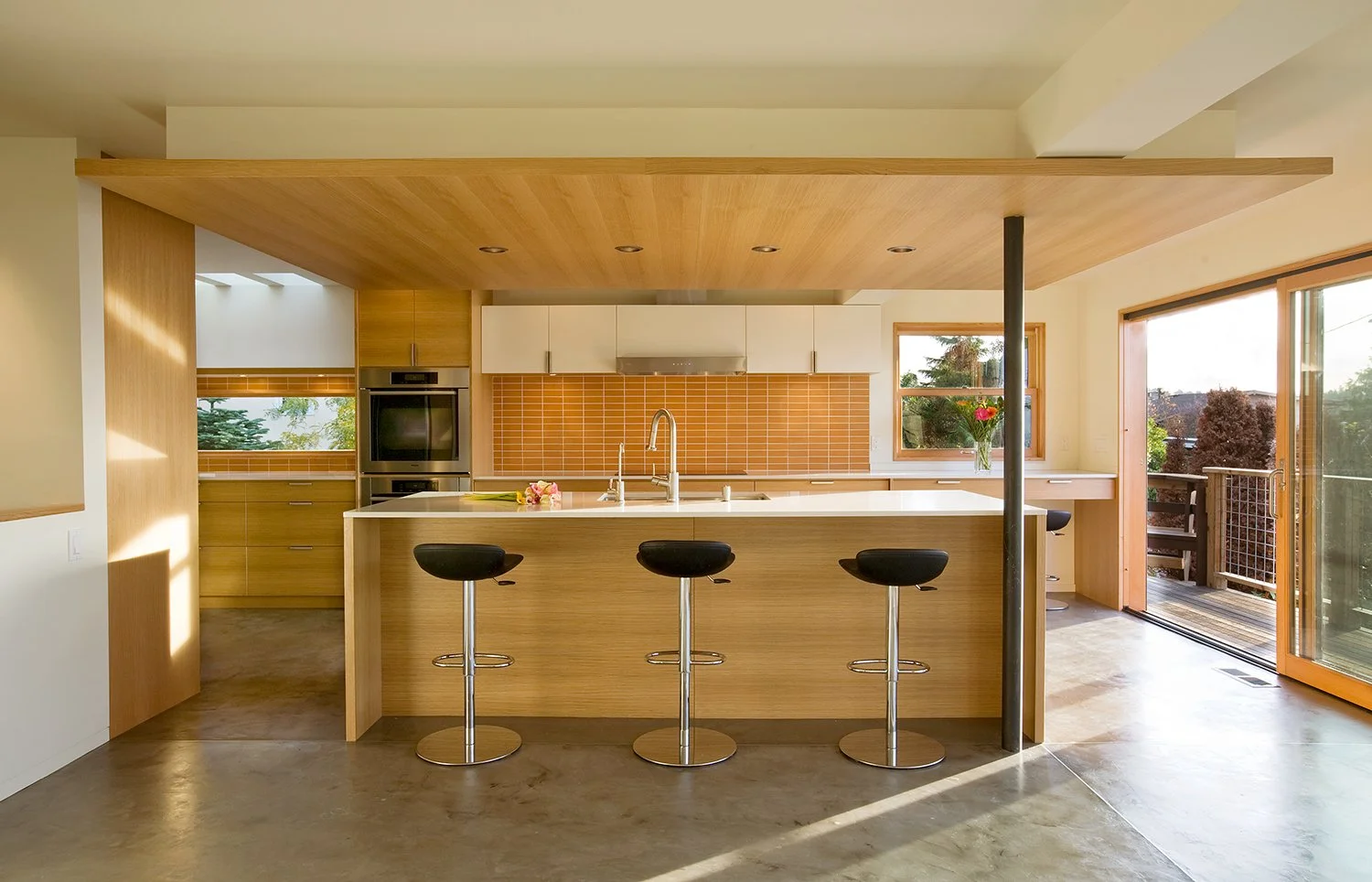Sunset Hill Remodel
Inspired by the views of Puget Sound and the Olympic Mountains with a generous amount of living space, a couple with 3 young children bought this 1960s Sunset Hills house. To fit the lifestyle of the family the home needed a transformation: open, flowing living spaces; a better indoor-outdoor connection; durable natural materials; upgraded electrical and heating systems; and a gourmet kitchen.
The kitchen, originally dark and isolated from the dining and living rooms, is now the heart of the house. Interior walls around it were removed to take advantage of views and light and to integrate it with adjacent spaces. A large island cabinet was designed as a practical workspace and social gathering spot with seating on one side. A wood-clad panel hovers over the island and part of the dining engaging both spaces and adding texture and color while hiding the unsightly existing ceiling structure. A large sliding door was added for easy access to the deck and to bring in natural light.
The palette was kept intentionally spare but warm to create a functional and beautiful background: oak and high-density plastic laminate cabinets; Caesarstone countertops; Heath Ceramic tile for the backsplash; powder coated new structural columns; durable Milestone flooring finish over new radiant heat.





